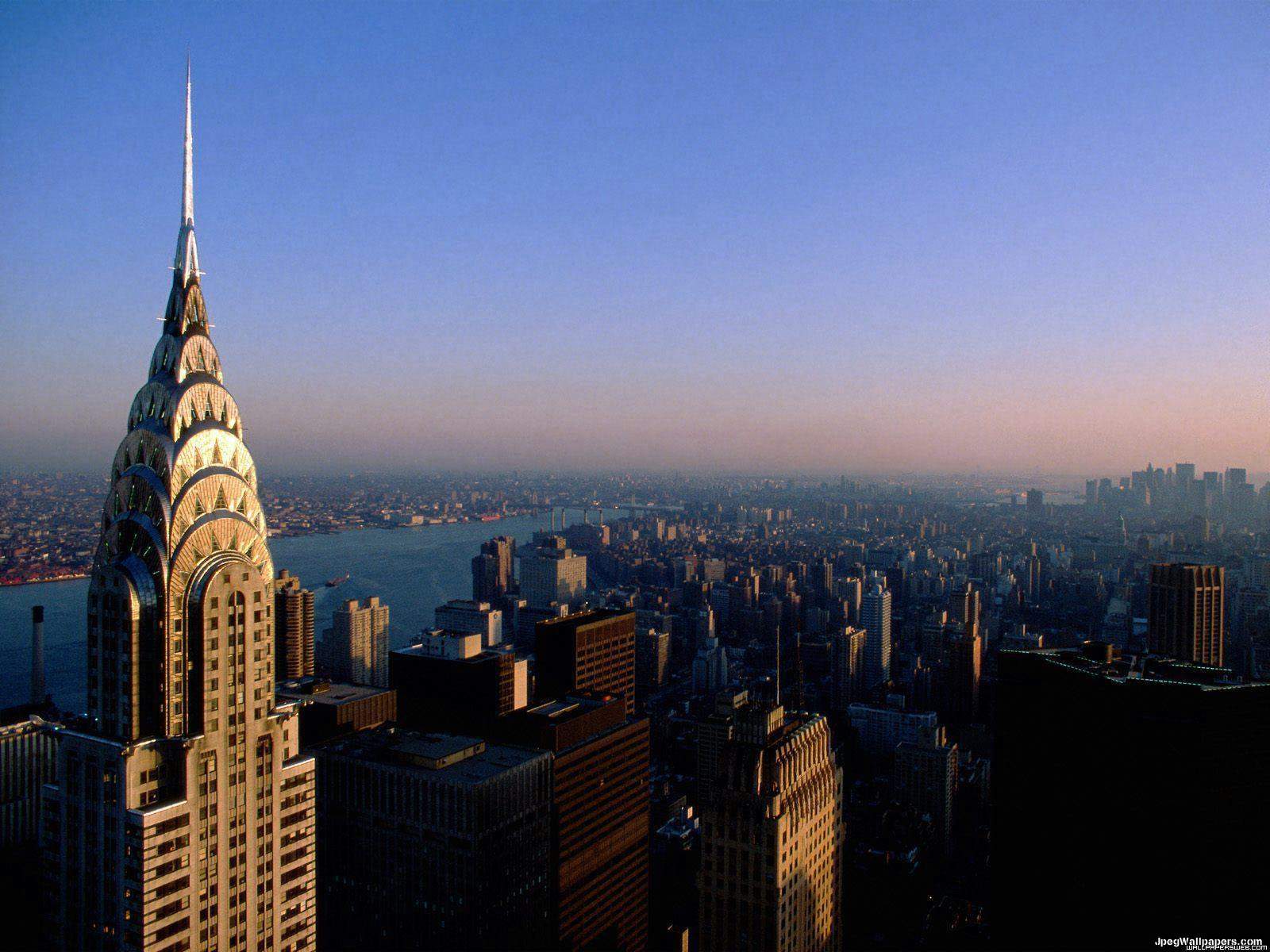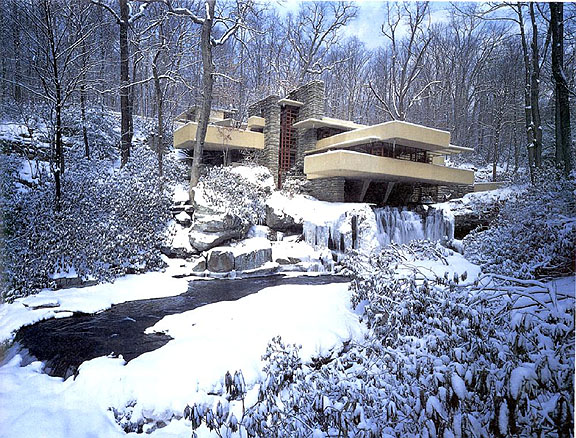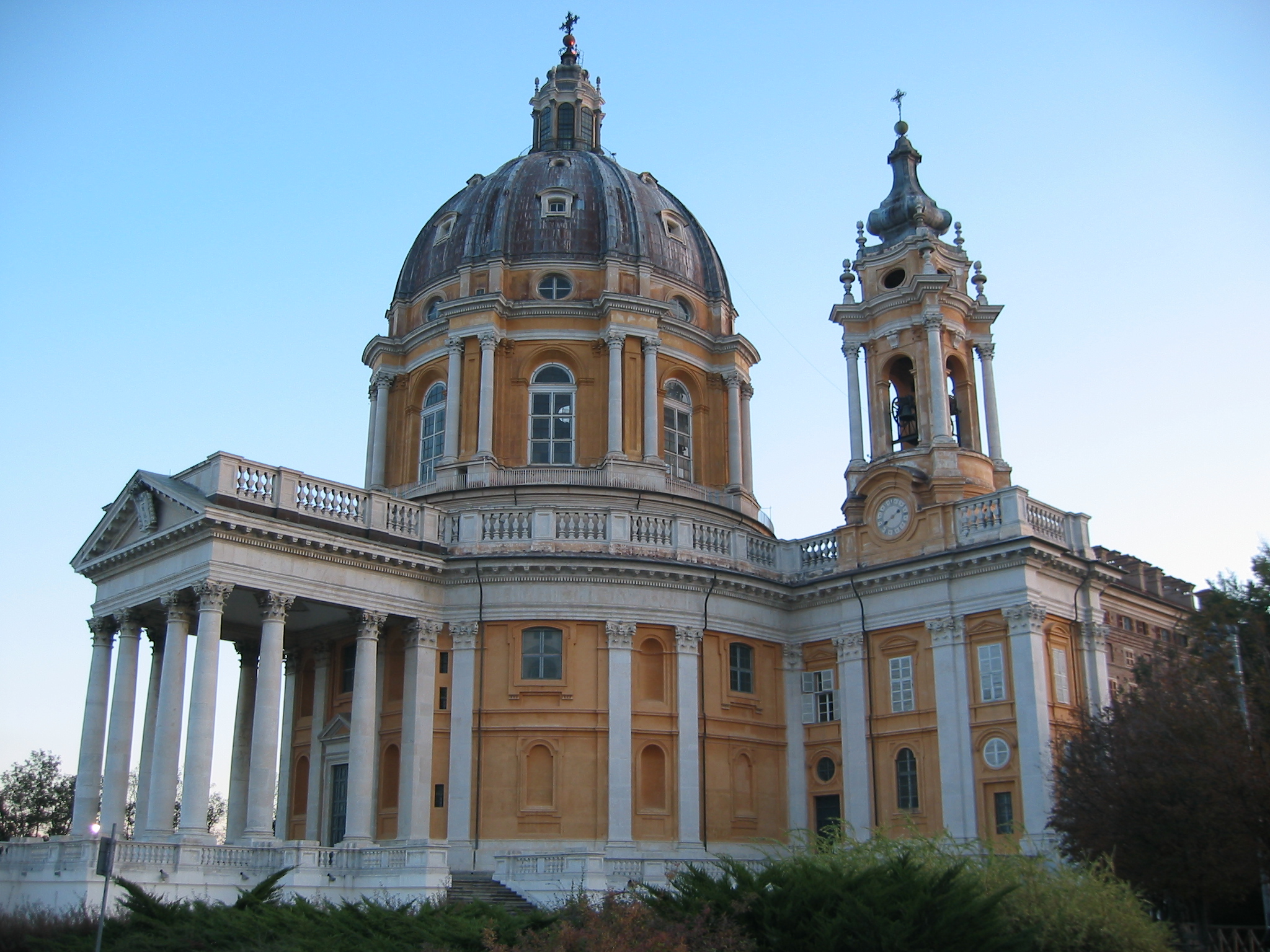It's important to understand that architecture is a global phenomenon which brings us all together one way or another. This concept of globalization was first introduced in 1851, during the World's Fair at London's Crystal Palace. People were able to view and be exposed to cultures from distant lands without ever leaving their backyards. Unfortunately, the idea behind the fair was not to educate the populace on new ideas, but rather to show them their power position from a global standpoint. It is arguable that this fair contributed to the beginning of the Age of Imperialism.
It was around this time that the crafts movement began taking root, what with the introduction of machinery. Initially, artisans and designers feared that the machine would mean the end of their livelihoods. It was soon realized that a machine is simply a tool to reduce labor and ultimately, costs. However, that should mean that aesthetics should be sacrificed in the wake of cheap production. Workers began mastering these new-found tools and over time, the underlying idea of 'good design for all' took root.
Women also played a crucial role with these developments. To this point, they struggled with the idea that a woman's duty is to be mother first. The outbreak of war, however, said otherwise. The men were called away and in their absence, there was a labor deficit. Women were called out from their homes to fuel the oversea war-machine.
 |
| Rosie the Riveter |
During the war, Americans were drawn to a new sociocultural trend: modernism. Designers all around were in search of the perfect variation. Basically, it was a cultural break from everything leading up to that point. Some architects, like Ludwig mies van der Roe and Charles Le Corbusier, chose to stick with the simplicity of plain forms and color.
As more designers joined the search for modernity, it eventually led to the movement of skyscraperism. In cities, land grew increasingly expensive and a simple solution was vertical expansion. We may as well call it Age of the Wu wu. Particularly in Chicago, there was a huge influx of large building design. Simultaneous production of the steel frame and elevator also made it possible. Because of this concentration of ground-breaking design, Chicago is known, even today, for its attractive skyline. By 1930s, however, the skyscraper movement found a new home in New York City with its completion of the Chrysler and Empire State Buildings, respectively.
 | ||
| Chrysler building, NYC. |
 |
| Empire State, NYC. |
In the end, it is safe to say that design is the offspring of circumstance. New ideas and concepts emerge where there is social or cultural change. That's just the way ideas operate. That being said, I have to say that I personally look forward to the avenue in which innovative design will lead us.





















