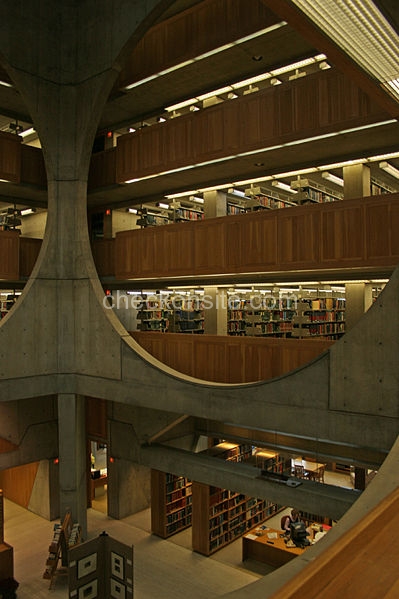In this new age of technology, we have been faced with the social epidemic of isolation. As it is, we stand separated by nationality, race, language, creed; all of which mean nothing in the global sense. We treat these invisible barriers as concrete boundaries, becoming all too comfortable as a divided people. In 2015, the United Nations found a solution in the form of “Dining Together Day”, as they so eloquently dubbed it. On this day, people worldwide gather by means of the internet, dropping all differences, to embrace each other’s cultures as a single family.
Back when it was first instated, the proposal was met with much resistance; change is an unnerving thing. Now, eight and a half decades later, we have long dropped this pessimism. Twice a year, families around the globe look forward to sharing traditions with the same families they were assigned way back in 2015. My great-great grandparents may have taken the news grudgingly, but these are people I have seen grow up from infancy and start families of their own. There are Kago’s and Teo’s families in East Africa, the Matsukis in Japan, Aalbert back in Holland, and Suki and her girlfriend in Hong Kong. She came out last year; that was quite exciting for all of us.
We do our best to let our ‘pen pals’ know a little more about us every year. This year, my dad wants to share a dish he’s had since he was a kid. Earlier this month, they also gave us many of their own recipes; we plan to make each dish and enjoy them together over a video chat, as does each respective family. To make the occasion all the more special, we are actually remodeling our dining area and have decided on a Napoleone dining set, a contemporary style which gained popularity back in the 2050s, long after its introduction some fifty years earlier. It will sit in our old dining area, only the walls will be removed to give the effect of a larger and unrestricting space. The angle of the floorboards is what will give the observer an idea of what is dining space and what is not. Also, we are having an oculus built to put emphasis on the table as a symbol of union. During the summer solstice, the sun will be at its highest point and the natural light can best be utilized.
We will be connected to each other through video chats over the course of the meal. Designers have actually taken this day into account when introducing concepts; many tables now have built in cybernetic outputs with wireless capabilities, not to mention having Skype as a key function. Unfortunately, we still use the primitive method of interfaced nanofabrication to cover our web-chatting needs.











